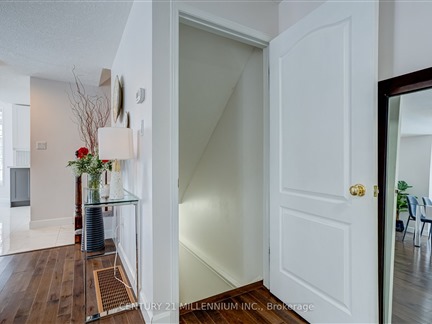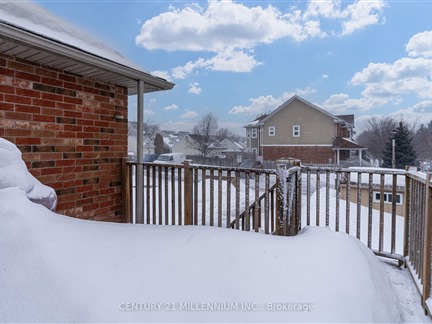61 Montgomery Blvd
Orangeville, Orangeville, L9W 5H6
FOR SALE
$739,900

➧
➧








































Browsing Limit Reached
Please Register for Unlimited Access
1 + 1
BEDROOMS3
BATHROOMS1
KITCHENS6 + 2
ROOMSW12002564
MLSIDContact Us
Property Description
Welcome to this beautifully updated, executive-style townhome located in the sought-after Montgomery Village area of Orangeville. This spacious 1-bedroom, 3-bath end unit townhome features a well-appointed layout, perfect for those seeking modern comfort and convenience. The main floor boasts a stunning, updated kitchen with sleek cabinetry, contemporary finishes, stainless steel appliances and a functional layout. Enjoy the warmth of the gas fireplace in the spacious living area, complemented by updated flooring throughout. The main floor also includes a dedicated office space, ideal for work or study, with French doors leading out to the deck. Updated main floor powder room, and garage access. Upstairs, you'll find a spacious loft-style primary bedroom - a true retreat, featuring barn-door entry, a walk-in closet and luxurious 5-piece ensuite bath, making it the perfect space to unwind. The fully finished basement adds to the appeal with a spacious recreation area, an additional bedroom, a 4-piece bathroom, large laundry area and plenty of storage space. Ideally located close to schools, parks, and amenities, offering the perfect combination of modern living and convenience.
Call
Property Features
Hospital, Library, Park, Public Transit, School
Call
Property Details
Street
Community
City
Property Type
Att/Row/Townhouse, 2-Storey
Lot Size
31' x 118'
Acreage
< .50
Fronting
East
Taxes
$4,944 (2024)
Basement
Finished
Exterior
Brick, Vinyl Siding
Heat Type
Forced Air
Heat Source
Gas
Air Conditioning
Central Air
Water
Municipal
Parking Spaces
3
Garage Type
Attached
Call
Room Summary
| Room | Level | Size | Features |
|---|---|---|---|
| Living | Main | 12.86' x 11.42' | Hardwood Floor, Fireplace, Window |
| Dining | Main | 10.83' x 16.73' | Hardwood Floor, Combined W/Living, Picture Window |
| Kitchen | Main | 9.48' x 9.48' | Ceramic Floor, Backsplash, Stainless Steel Appl |
| Breakfast | Main | 7.51' x 8.99' | Ceramic Back Splash, Combined W/Kitchen, O/Looks Frontyard |
| Den | Main | 7.48' x 9.22' | Hardwood Floor, French Doors, W/O To Deck |
| Prim Bdrm | Upper | 21.00' x 22.74' | 5 Pc Ensuite, Hardwood Floor, W/I Closet |
| Rec | Lower | 13.85' x 21.00' | Laminate, 3 Pc Bath |
| 2nd Br | Lower | 8.99' x 11.84' | Laminate, Window |
Call
Listing contracted with Century 21 Millennium Inc.








































Call