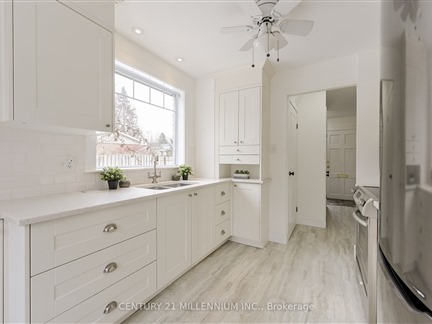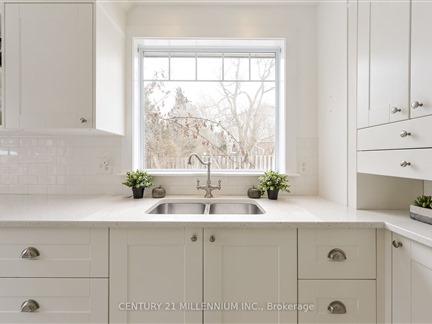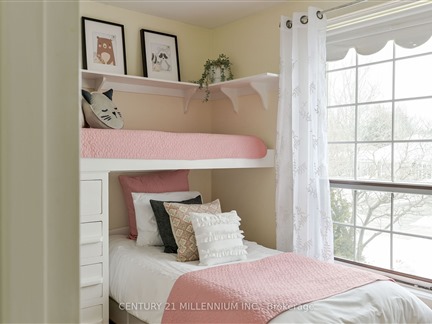5 Erindale Ave
Orangeville, Orangeville, L9W 2V8
FOR SALE
$749,000

➧
➧








































Browsing Limit Reached
Please Register for Unlimited Access
4
BEDROOMS2
BATHROOMS1
KITCHENS7 + 3
ROOMSW12019332
MLSIDContact Us
Property Description
This home is a gem, it may be a semi, but it feels like a detached. Privacy from every angle, including a private driveway not connected to a neighbour. From the moment you walk in you will be amazed at all this home has...huge bright windows, and a beautiful view from every one. The entrance which has not only a coat closet but a convenient broom closet, and leads to a beautifully renovated eat in kitchen with quartz countertops and tiled backsplash. The large living room is open to the dining room and has been freshly painted and has original hardwood floors. The hardwood floors continue to the entire second floor into all 4 bedrooms. The master boasts double closets. The finished basement has the perfect layout, with a separate side entrance, a rec room with a built in shelving unit and pot lights throughout. A home office convenient 3 piece bath, extensive storage, and large laundry room with a sink completes this lower level. The Gardens in the back and side yards are an oasis, you will feel like you are away at the cottage. New roof 2023, gutters and fascia 2024. New electrical panel 2025.
Call
Nearby Intersections
Property Features
Fenced Yard, Park, Place Of Worship, School, Wooded/Treed
Call
Property Details
Street
Community
City
Property Type
Semi-Detached, 2-Storey
Lot Size
50' x 87'
Lot Irregularities
irreg 94.10
Fronting
East
Taxes
$4,062 (2025)
Basement
Finished, Sep Entrance
Exterior
Alum Siding, Brick
Heat Type
Forced Air
Heat Source
Gas
Air Conditioning
None
Water
Municipal
Parking Spaces
3
Driveway
Private
Garage Type
None
Call
Room Summary
| Room | Level | Size | Features |
|---|---|---|---|
| Living | Main | 10.60' x 12.50' | Hardwood Floor, French Doors, Picture Window |
| Dining | Main | 10.60' x 14.24' | Hardwood Floor, French Doors, O/Looks Backyard |
| Kitchen | Main | 8.99' x 8.99' | Modern Kitchen, Double Sink, Stainless Steel Appl |
| Breakfast | Main | 5.35' x 8.99' | Window, Modern Kitchen, O/Looks Backyard |
| Prim Bdrm | 2nd | 8.76' x 13.32' | Hardwood Floor, Double Closet, Large Window |
| 2nd Br | 2nd | 6.99' x 11.75' | Hardwood Floor, O/Looks Backyard, Closet |
| 3rd Br | 2nd | 8.33' x 10.33' | Hardwood Floor, O/Looks Backyard, Closet |
| 4th Br | 2nd | 7.25' x 11.15' | Hardwood Floor, O/Looks Frontyard, Closet |
| Rec | Bsmt | 12.01' x 10.99' | Pot Lights, Broadloom, 3 Pc Bath |
| Office | Bsmt | 9.25' x 9.42' | Window, Closet, Broadloom |
| Laundry | Bsmt | 6.50' x 9.58' | Pass Through, Tile Floor, Laundry Sink |
Call
Orangeville Market Statistics
Orangeville Price Trend
5 Erindale Ave is a 4-bedroom 2-bathroom home listed for sale at $749,000, which is $250,999 (25.1%) lower than the average sold price of $999,999 in the last 30 days (January 21 - February 19). During the last 30 days the average sold price for a 4 bedroom home in Orangeville declined by $35,001 (3.4%) compared to the previous 30 day period (December 22 - January 20) and up $71,249 (7.7%) from the same time one year ago.Inventory Change
There were 6 4-bedroom homes listed in Orangeville over the last 30 days (January 21 - February 19), which is down 25.0% compared with the previous 30 day period (December 22 - January 20) and down 33.3% compared with the same period last year.Sold Price Above/Below Asking ($)
4-bedroom homes in Orangeville typically sold ($29,901) (3.0%) below asking price over the last 30 days (January 21 - February 19), which represents a $15,401 decrease compared to the previous 30 day period (December 22 - January 20) and ($33,700) more than the same period last year.Sales to New Listings Ratio
Sold-to-New-Listings ration (SNLR) is a metric that represents the percentage of sold listings to new listings over a given period. The value below 40% is considered Buyer's market whereas above 60% is viewed as Seller's market. SNLR for 4-bedroom homes in Orangeville over the last 30 days (January 21 - February 19) stood at 83.3%, up from 25.0% over the previous 30 days (December 22 - January 20) and up from 44.4% one year ago.Average Days on Market when Sold vs Delisted
An average time on the market for a 4-bedroom 2-bathroom home in Orangeville stood at 22 days when successfully sold over the last 30 days (January 21 - February 19), compared to 54 days before being removed from the market upon being suspended or terminated.Listing contracted with Century 21 Millennium Inc.
Similar Listings
Completely Renovated Top to Bottom , All high End Interiors, Plus All New Windows , Roof, AC, Appliances , All New Concrete pad all around the house and Patio area, Amazing 4 Bed, 3 Bath Semi (Back Split 4) in Great Location Across from Elementary School and Walking Distance to Every Kids Park. Open Concept Main Floor with New 2pc Bath, Laminate Flooring, Pot Lights, Huge Picture Window & Floor to Ceiling Feature Wall Fireplace. Modern Kitchen with Quartz Counters and Backsplash, All Brande New S/S Kitchen Appliances & Island Breakfast Bar. 2nd Level w/ 3 Good Size Bedrooms each w/ Mirrored Double Closet, Modern Lighting & Large Window. 3pc Modern Bathroom with Tiled Walk In Shower w/ LED Panel with Rain Shower & Body Jets. Open Concept Basement /Potential In Law Suite with Full Kitchen, Tiled Backsplash & New SS Fridge & Stove. Laundry Cupboard & Sep. Furnace Rm. Covered Front Porch & Side Entrance to BBQ Patio & Yard. Family Friendly Neighborhood with Schools, Parks & Daycare All Close By. Close to Townline with Easy Access to Riddell & Hwy 10. Minutes to Shopping & Downtown Orangeville with All Amenities.
Call
Welcome To 77 Burbank Crescent - A Perfect Family Home In A Quiet And Mature Neighbourhood. Beautifully Maintained Semi-Detached Home Is Ideal For Growing Families, Downsizers Or Investors. This Clean And Bright Home Features An Open Concept Large Living/Dining Area, Modern Kitchen, 4 Pcs Updated Bathroom, Stacked Laundry Room And 3 Spacious Bedrooms On The Upper Level. The Fully Finished Basement Has A Separate Entrance, Kitchen, Living Room And Large Bedroom With 2 Closets, 3 Piece Bath And Ensuite Laundry. The Backyard Is Your Personal Escape Equipped With Large Wooden Deck And Gas Line For BBQ. Recent Updates Include Attic Insulation (2025), Furnace (2022 owned), Water Softener (2022 owned), Hot Water Tank (2018 owned). The Home Is Located Within Walking Distance To Shopping, Schools And Park. Easy Access To Highway.
Call
Welcome To This Stunning, Spacious, And Meticulously Crafted Home! Newly Renovated With Brand Gourmet Kitchen Featuring Top Of The Line Appliances, New Laminate Flooring, Brand New Washroom Vanities, Pot Lights All Throughout, Freshly Painted Throughout & New Duct Less Heating And Cooling Systems In Each Rooms To Provide Comfort And Relaxation. Beautiful Large Size Deck To Enjoy Your Morning Coffee. WALK-OUT Finished Basement That Can Be Rented Out For Additional Income. Large Sized Windows Throughout That Flood The Space With Tons Of Natural Light. This Home Backs onto No Houses With A Generous Sized Private Fenced Backyard And An Extended Driveway With No Sidewalk. Whether You're A Family Looking To Up size Or A Buyer Seeking Premium Features, This Home Will Exceed Your Expectations. Don't Miss The Opportunity To Make This Exquisite House Your New Home.
Call
Looking for your dream home? This stunning semi-detached 3-bedroom property combines modern style and comfort. Inside, an open-concept design connects the living, dining, and kitchen areas, creating a welcoming space for everyday living and entertaining. The kitchen is a chefs dream, with a large island, sleek stainless steel appliances, and plenty of counter space. The fully finished basement adds extra living space, featuring a washroomideal for guests, a home office, or a cozy family room. **EXTRAS** Spacious garage with direct access to your private backyard. Enjoy a deck perfect for dining, relaxation, and gatherings. This home offers the perfect blend of convenience, style, and functionality in a prime location.
Call
Welcome to 160 Burbank Crescent! This stunning, fully remodeled home seamlessly blends modern upgrades with the charm of one of Orangeville's most established neighborhoods. Step inside to discover a beautifully renovated interior featuring 4 bedrooms, 3 bathrooms, and 2 kitchens-perfect for growing or multi-generational families. The main kitchen is a true showstopper, boasting brand-new cabinetry, quartz countertops, stainless steel appliances, and a smart sink. The open-concept living and dining area flows effortlessly to a large entertainer's deck and a spacious backyard with newer fencing-a perfect outdoor retreat for kids & family. This home is immaculately maintained, neat, and clean-presenting just like a staged home, but it's simply the way the owner lives. Thoughtful upgrades include a new double-door closet with a newly upgraded door, adding both style and functionality. The fully finished basement offers a separate in-law suite with its own kitchen, making it ideal for extended family or rental potential. Additional upgrades include a newer furnace, A/C, and electrical panel, along with a new roof, eavestroughs, soffit, and downspouts (2024). The repaved driveway (2024) adds even more value to this move-in-ready home. This turnkey home won't last long-schedule your showing today!
Call








































Call




