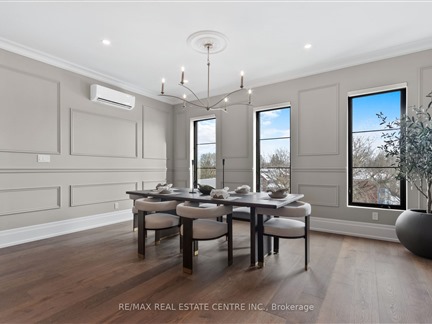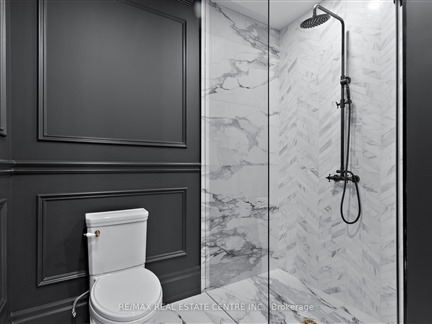37 Armstrong St 3
Orangeville, Orangeville, L9W 1M1
FOR RENT
$6,000

➧
➧








































Browsing Limit Reached
Please Register for Unlimited Access
2
BEDROOMS3
BATHROOMS1
KITCHENS6
ROOMSW11997354
MLSIDContact Us
Property Description
This has to be the most extraordinary apartment in all of Dufferin! 10 ft soaring ceilings! Over 4300 sq ft of indoor and outdoor space! 2+1 beautiful bedrooms and top notch full bathrooms with custom showers, heated floors and dreamy vanities. Ensuite has epic claw foot soaker tub! Primary bedroom w/ walk in closet. Stunning Burly custom kitchen with no expense spared. 48 inch gas range and pot filler! High end S/S appliances, quartz countertops, island for 4 people. Private patio off living room! Private (fob access) elevator access direct into the unit for increased accessibility, curb-less showers. Hi-efficiency heat pump and cooling system. Fibre direct to tv option. This unit has private sauna, 4th floor rec room, gas fire place, multiple patio walk outs, 2nd kitchen, pull out couch (can act as a guest suite), outdoor kitchen and BBQ, patio cedar decking. A full swim spa on the roof! Set up for Ev charging! Furniture can be purchased or the unit can be rented fully furnished (discuss with listing agent). Landlord to pay water, Tenant to pay heat/hydro. Open to shorter term rentals! Available immediately.
Call
Nearby Intersections
Property Features
Electric Car Charger
Call
Property Details
Street
Community
City
Property Type
Other, Other
Approximate Sq.Ft.
3500-5000
Fronting
North
Exterior
Brick, Stone
Heat Type
None
Air Conditioning
None
Water
Municipal
Pool
Abv Grnd
Elevator
Yes
Parking Spaces
2
Garage Type
None
Call
Room Summary
| Room | Level | Size | Features |
|---|---|---|---|
| Kitchen | 3rd | 17.72' x 12.80' | Hardwood Floor, Quartz Counter, Stainless Steel Appl |
| Living | 3rd | 16.77' x 12.80' | Electric Fireplace, W/O To Patio, Open Concept |
| Dining | 3rd | 17.72' x 11.29' | Hardwood Floor, Formal Rm, Large Window |
| Prim Bdrm | 2nd | 19.98' x 13.98' | 4 Pc Ensuite, W/I Closet, Hardwood Floor |
| 2nd Br | 2nd | 11.25' x 12.83' | Hardwood Floor, Large Window, Large Closet |
| Rec | Upper | 17.88' x 21.82' | Murphy Bed, Combined W/Kitchen, W/O To Patio |
Call
Listing contracted with Re/Max Real Estate Centre Inc.








































Call