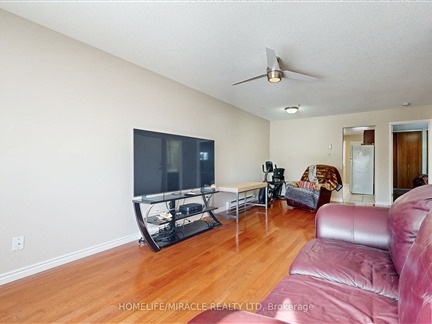33 Quarry Dr
Orangeville, Orangeville, L9W 3S6
FOR SALE
$679,000

➧
➧








































Browsing Limit Reached
Please Register for Unlimited Access
1 + 2
BEDROOMS2
BATHROOMS1 + 1
KITCHENS4 + 4
ROOMSW12015199
MLSIDContact Us
Property Description
Welcome to 33 Quarry Drive, This beautiful semi-detached home is uniquely designed to offer great options for home ownership or an investment property. The layout works for several options: single family with adult children or extended family, live upstairs and rent the lower level for additional income; or add this to your investment portfolio . The Upper level features a bright & open living space with a large window, a primary bedroom with ensuite 4- piece washroom that recently renovated, new hardwood flooring upstairs and a newly installed rear door and rear window; a newly installed oversized window in the living room with a city permit, and a common foyer between upper and lower levels, newly installed 42 inch front entry door, lower level has a two bedroom separate unit with its own kitchen ,a 4 piece washroom and big-size living room with a double door that leads to the backyard .The lower floor has newly installed vinyl flooring, hot water tank owned, installed in 2022. Water Heater is owned.
Call
Listing History
| List Date | End Date | Days Listed | List Price | Sold Price | Status |
|---|---|---|---|---|---|
| 2022-08-12 | 2022-10-01 | 50 | $783,000 | - | Terminated |
| 2019-09-17 | 2019-10-31 | 44 | $450,000 | $433,334 | Sold |
Nearby Intersections
Call
Property Details
Street
Community
City
Property Type
Semi-Detached, Bungalow-Raised
Lot Size
36' x 100'
Fronting
North
Taxes
$4,438 (2024)
Basement
Fin W/O
Exterior
Brick, Vinyl Siding
Heat Type
Forced Air
Heat Source
Gas
Air Conditioning
None
Water
Municipal
Parking Spaces
2
Driveway
Private
Garage Type
Attached
Call
Room Summary
| Room | Level | Size | Features |
|---|---|---|---|
| Kitchen | Upper | 9.97' x 15.09' | Combined W/Dining, W/O To Patio, Tile Floor |
| Living | Upper | 11.81' x 21.39' | Hardwood Floor, Large Window |
| Dining | Upper | 11.81' x 21.39' | Combined W/Kitchen, W/O To Patio |
| Prim Bdrm | Upper | 11.91' x 13.12' | Hardwood Floor, 4 Pc Ensuite, Window |
| Kitchen | Lower | 6.00' x 8.69' | Tile Floor |
| Living | Lower | 11.29' x 15.98' | Double Doors, Walk-Up, Vinyl Floor |
| 2nd Br | Lower | 8.50' x 12.50' | Vinyl Floor |
| 3rd Br | Lower | 10.99' x 11.98' | Vinyl Floor |
Call
Listing contracted with Homelife/Miracle Realty Ltd








































Call